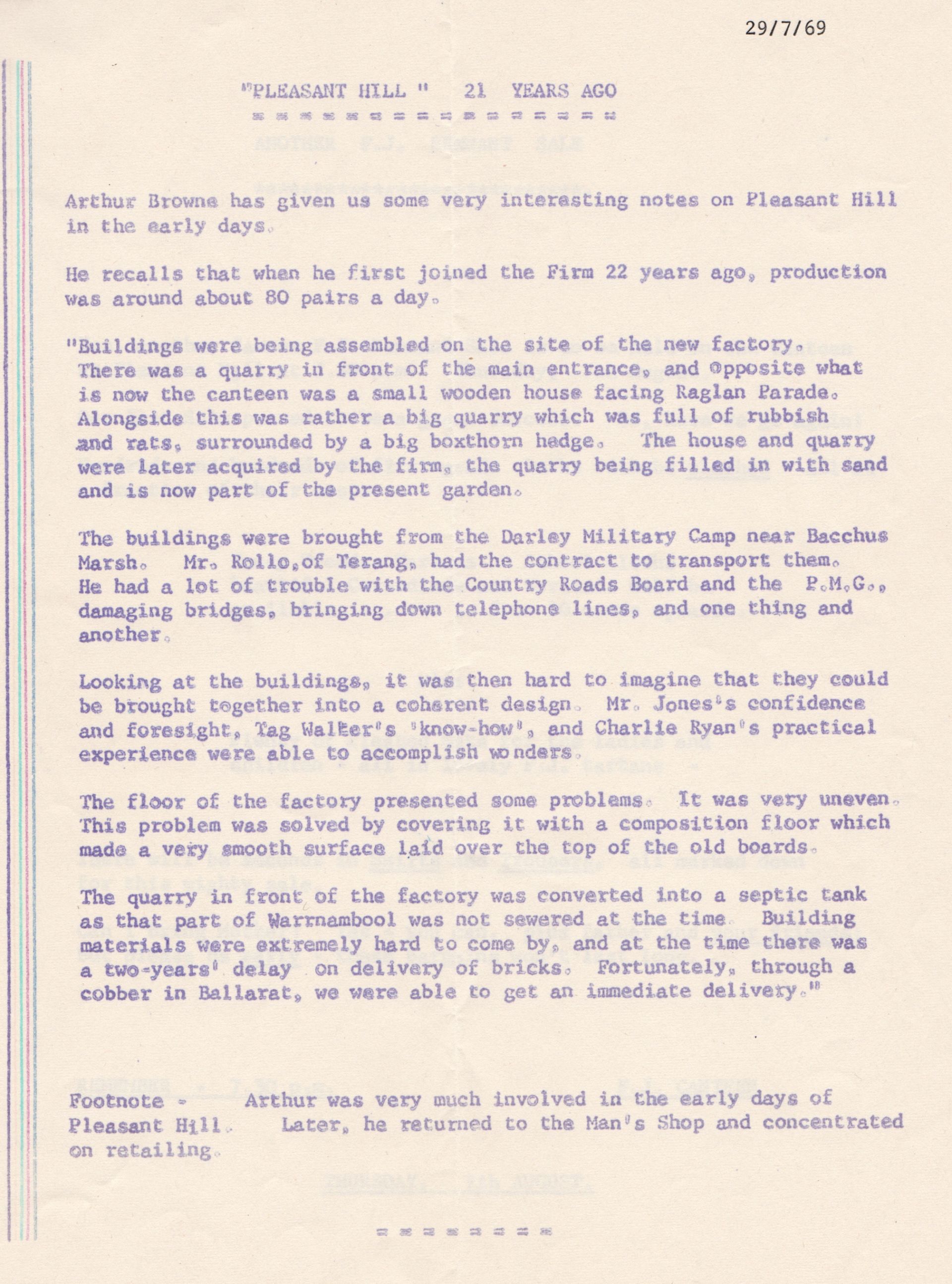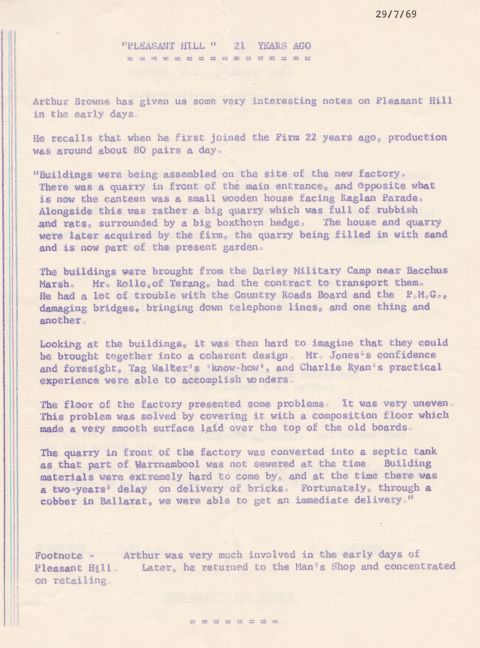"Buildings were being assembled on the site of the new factory. There was a quarry in front of the main entrance, and opposite what is now the canteen was a small wooden house facing Raglan Parade. Alongside this was a rather big quarry, which was full of rubbish and rats, surrounded by a big boxthorn hedge. The house and quarry were later acquired by the firm, the quarry being filled in with sand and is now part of the present garden.
The buildings were brought from the Darley Military Camp near Bacchus Marsh. Mr. Rollo of Terang had the contract to transport them. He had a lot of trouble with the Country Roads Board and the P.M.G. damaging bridges, bringing down power lines, and one thing and another.
Looking at the buildings, it was hard to imagine that they could be brought together into a coherent design. Mr. Jones's confidence and foresight, Tag Walter's 'know-how', and Charlie Ryan's practical experience were able to accomplish wonders.
The floor of the factory presented some problems. It was very uneven. This problem was solved by covering it with a composition floor, which made a very smooth surface laid over the top of the old boards.
The quarry in front of the factory was converted into a septic tank as that part of Warrnambool was not sewered at the time. Building materials were extremely hard to come by, and at the time there was a two-years' delay on delivery of bricks. Fortunately, through a cobber in Ballarat, we were able to get an immediate delivery."
Arthur Browne recalling the start of Pleasant Hill in a FJ Staff Bulletin in 1969.

