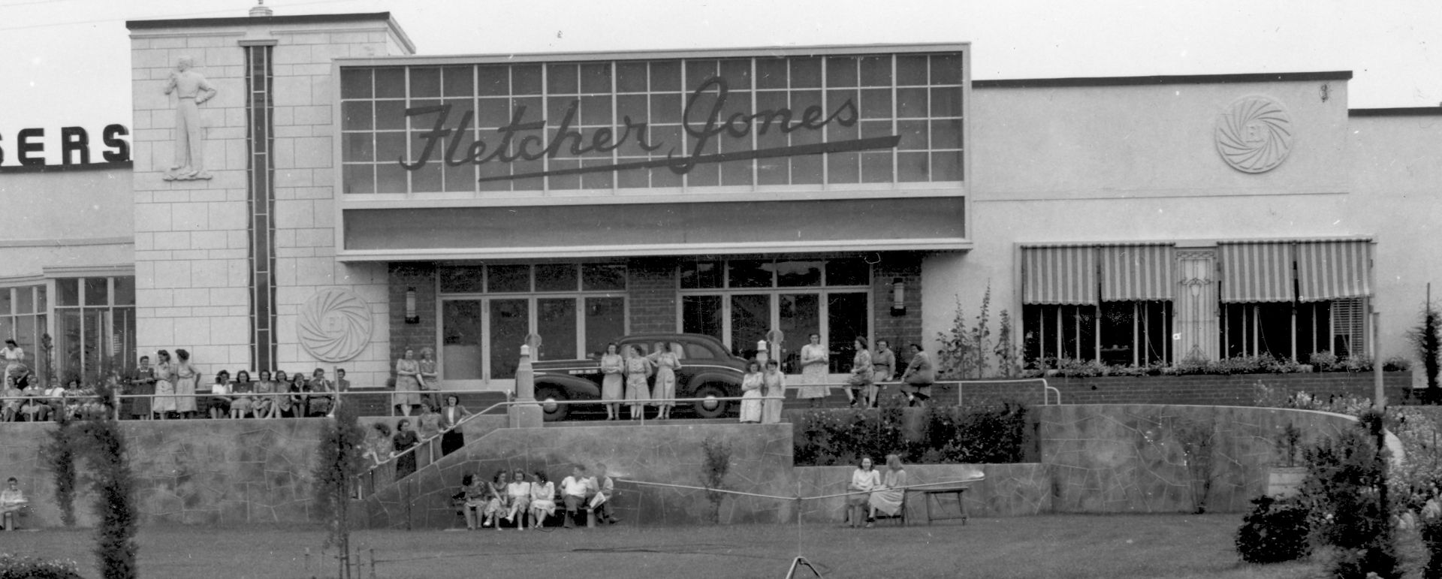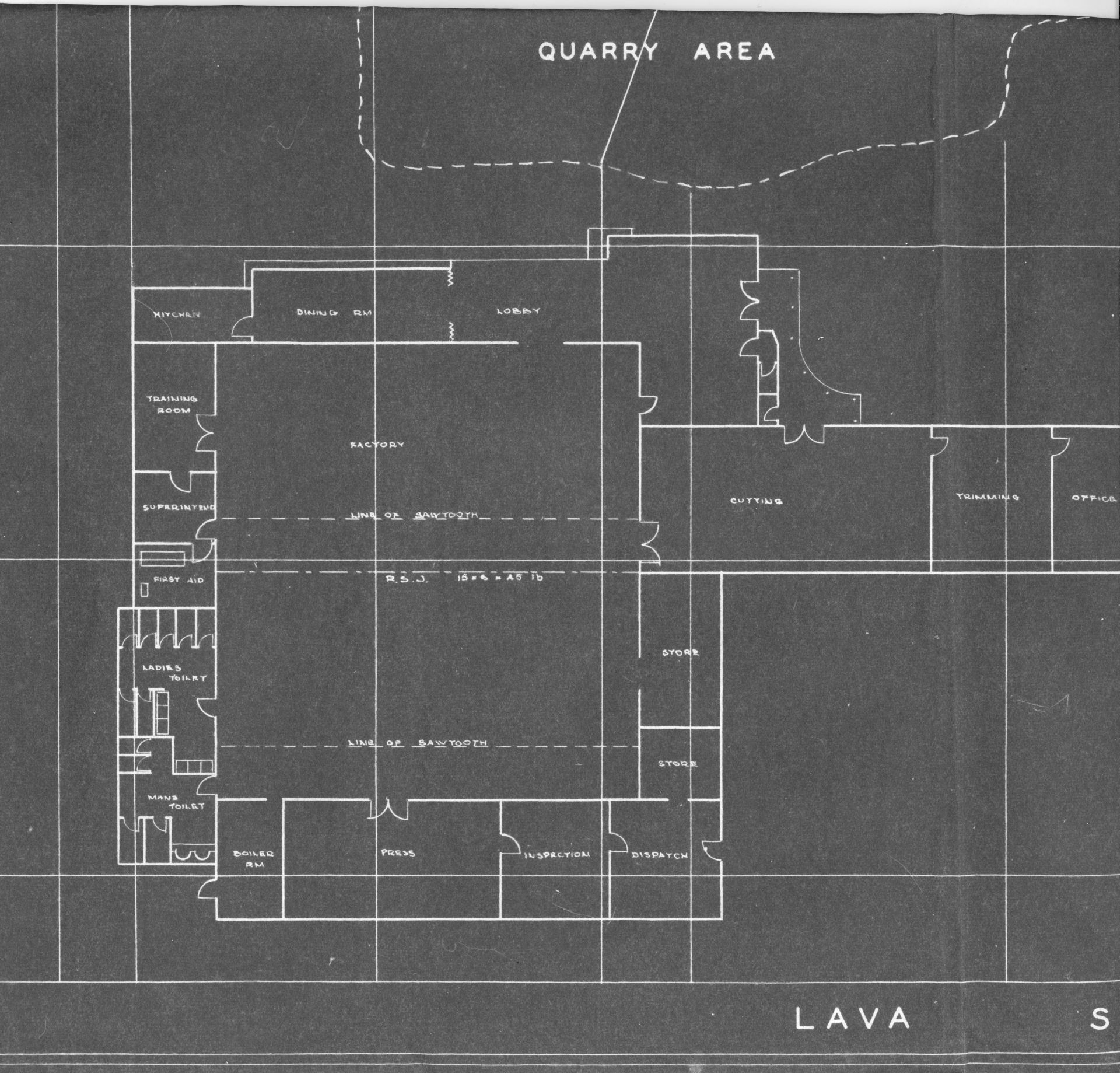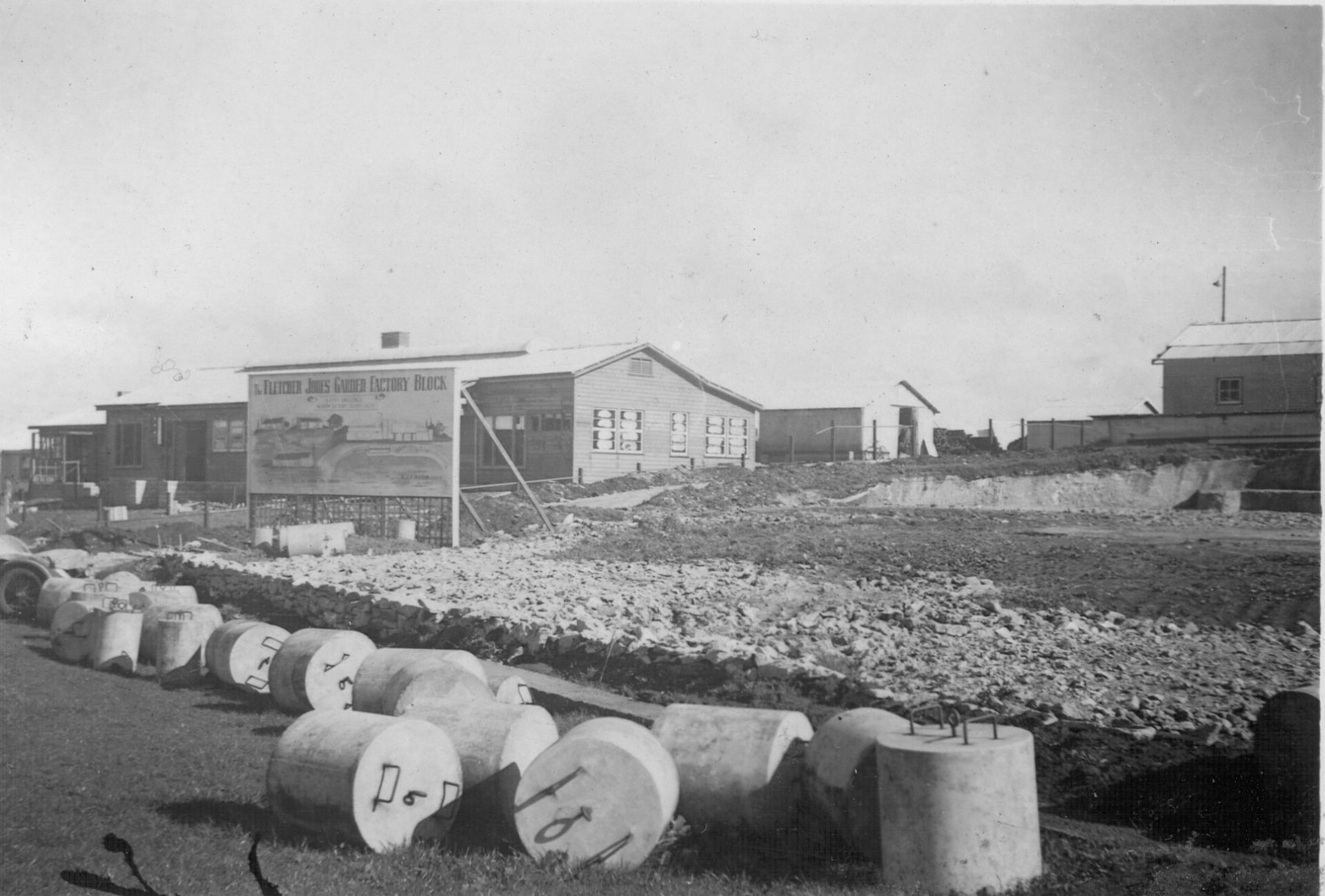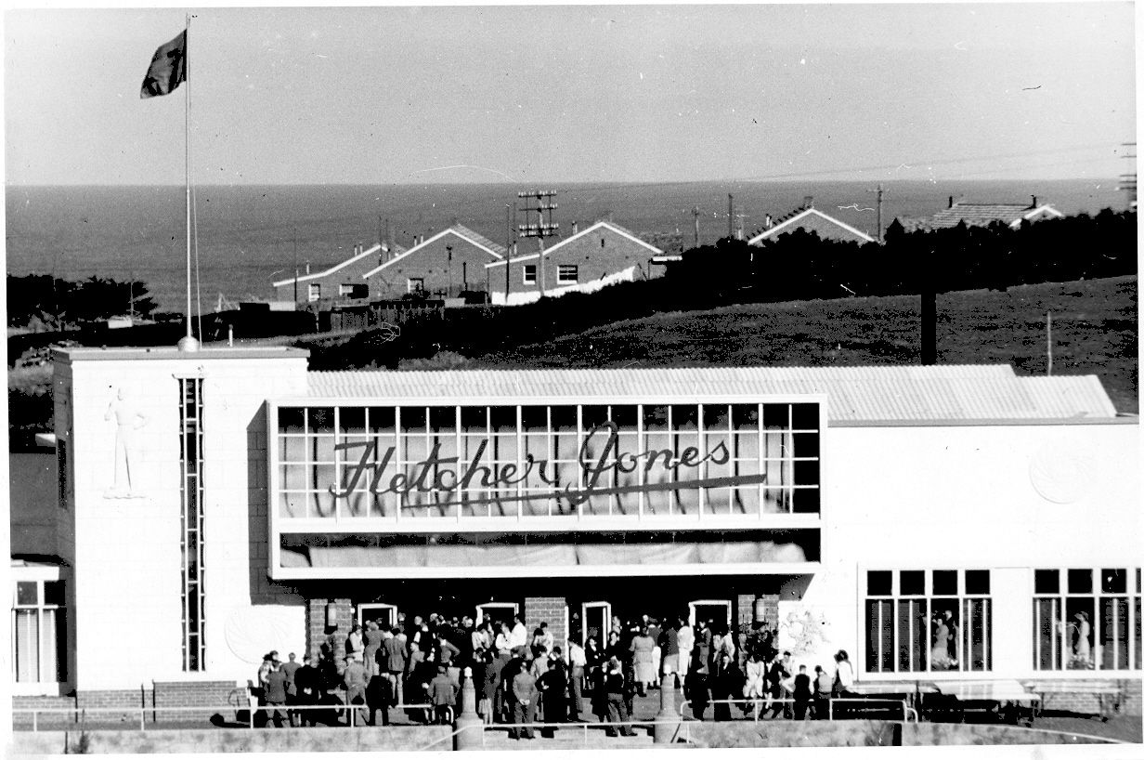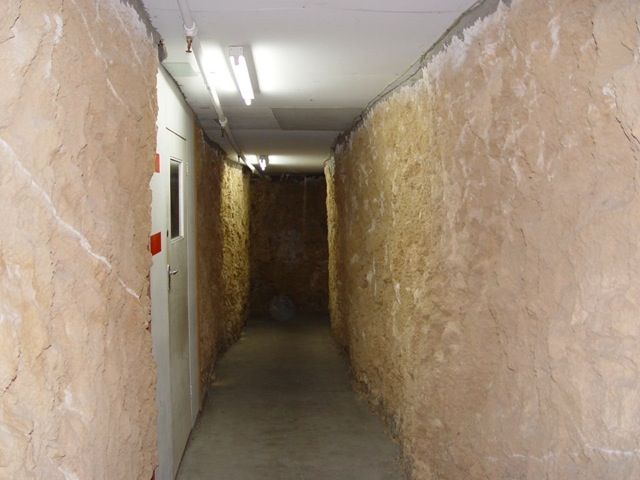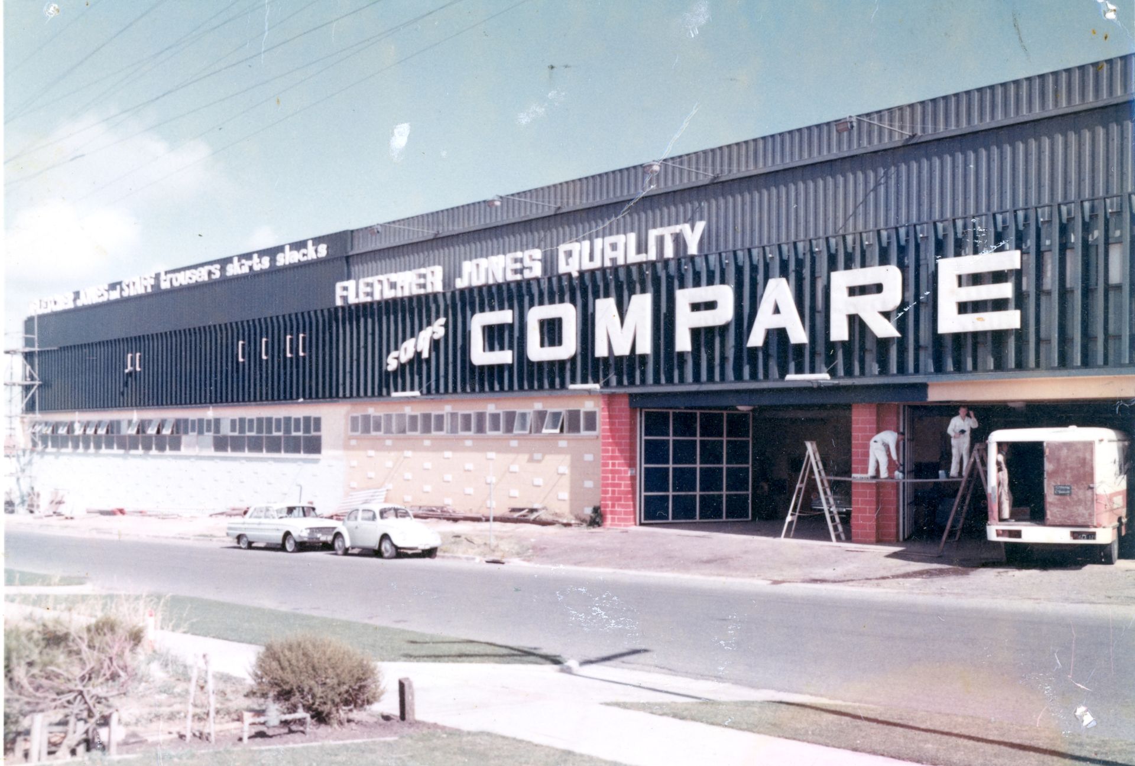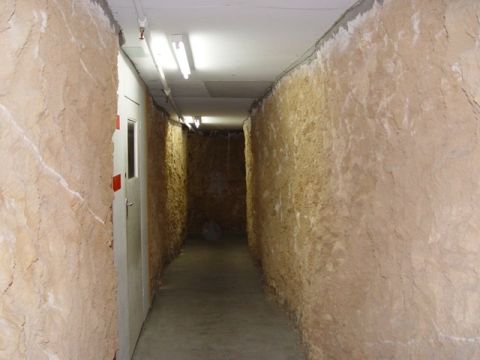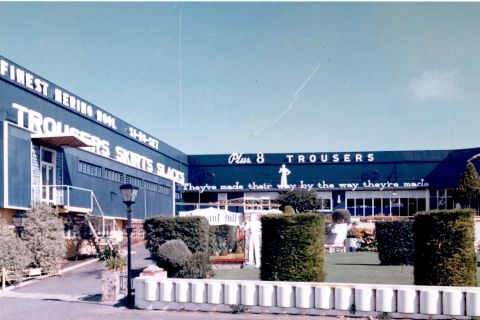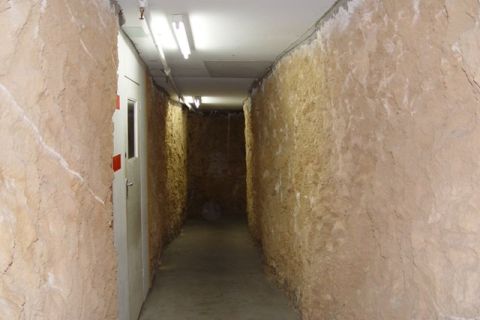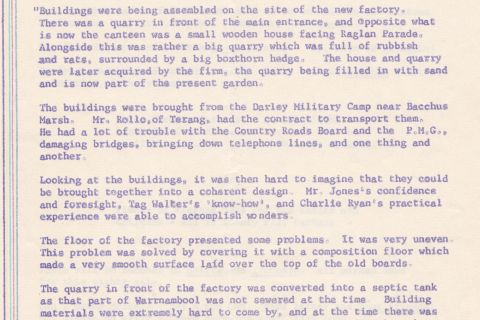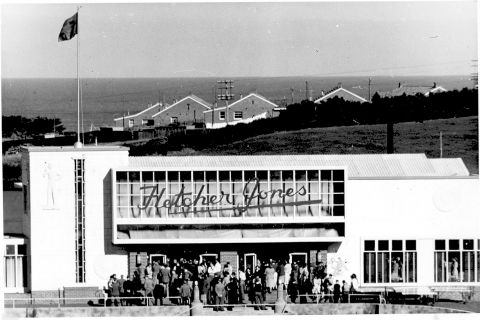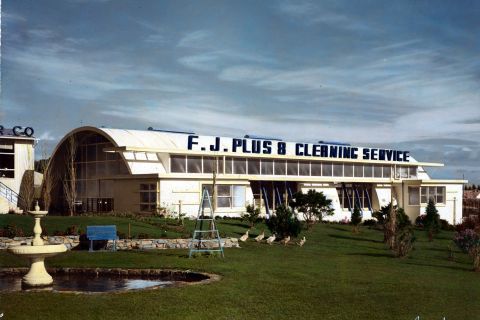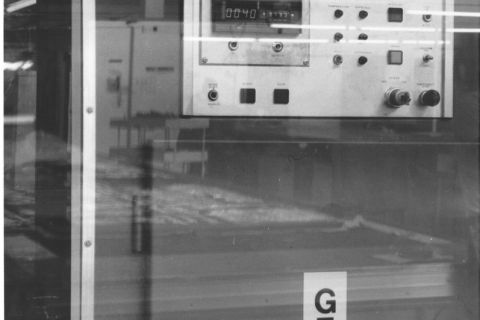"The Fletcher Jones Factory is of historical and social significance as one of the largest clothing manufacturers in Australia; its iconic Australian brand; its contribution to the 20th century manufacturing industry in Australia; and for the unusual and successful integration of surplus military structures, buildings and modernist facade in a factory setting. They reflect the resourcefulness and dynamism of Fletcher Jones in the use of war surplus structures and objects during a time of building material shortages. Throughout the complex are reflections of the post-war growth in population and in the manufacturing industry, and the Federal Government's support of decentralisation."
At the end of the second World War, there was a severe shortage of building materials and this was a major challenge for establishing the Fletcher Jones Pleasant Hill Warrnambool factory. Fletcher Jones sourced army war surplus buildings and these were moved on site to set up the factory. This included 17 from an army camp at Darley, near Bacchus Marsh. These buildings formed the basis of the new factory and served as the cutting rooms, sewing rooms, and a canteen. Fletcher Jones also purchased aeroplane anchors and heavy airways concrete blocks to be used as fencing and garden borders/features. In 1949 a U.S. Army Quonset hut was acquired from Milne Bay in PNG and used to house the After Sales, Dry Cleaning, Repairs and Reforming Department. In 1951 a Bristol building was erected on the site adjacent to the original canteen and housed the mail order and accounts departments.
In 1947 Fletcher Jones commissioned local architect W.J T (Tag) Walter to create a modernist façade to the series of Darley buildings. Between 1951 and 1974, the factory had numerous alterations and extensions. Significant features are the round room and the excavation of tunnels under the factory where the first computer room in Warrnambool was established.
"Common features, which were repeatedly used as advertising symbols were the Fletcher Jones (FJ) man and the roundel. The roundel had been used since the 1930s, and this feature exists on a pillar of the concrete anchor fence and the Lava Street elevation of the sewing room. A central tower featuring the FJ man and the roundel was built between the canteen and the cutting room, which was the location of Fletcher Jones' office. An illuminated advertising sign was placed adjacent to his office above the canteen and a curved glazed corner entry was installed between the tower and cutting room wing. However, this entry has been significantly altered and the tower above the first floor level has been removed, as has the signage."
From the Victorian Heritage Datase - Fletcher Jones Factory and Gardens 2006
